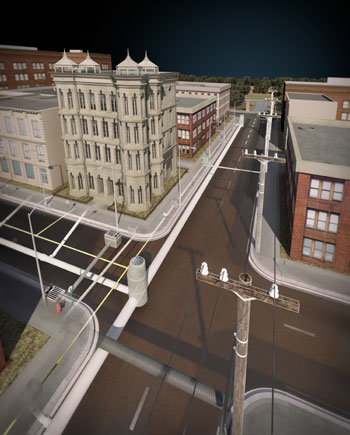Autodesk
Being an Autodesk Developer, EDC provides world class productivity, efficiency and production costs reduction to its customers. Nowadays, Autodesk® products are important part of many user systems, where it is used for planning, design, construction, customer service and other tasks. Using Autodesk® greatly contributes to improve productivity and reduce costs.
Autodesk® products are applied in manufacture, architecture, construction, technical drawing, visualization and infrastructure. List of products:
AutoCAD LT
AutoCAD LT® software provides you with tool for 2D drawing and detailing. In the world of 2D design and documentation, productivity is crucial. With AutoCAD LT software you can get more done in fewer steps, exchange native DWG data with project team members and plot quickly and easily. Get more done in fewer clicks with everyday productivity tools that save time and improve drawing accuracy. Optimise your workspace and get fast access to content – Enhanced tool palettes for storing frequently used commands and content save screen space and are easy to customise.
AutoCAD
 AutoCAD® software is a reliable product for design and technical documentation. Creating a single drawing as efficiently as possible is important. Delivering an entire set of coordinated drawings is critical. With AutoCAD you can do both. It’s still the world’s leading customizable and extendable CAD software for 2D drafting and design and basic 3D visualization. Plus AutoCAD takes drafting productivity to the next level with a comprehensive, easy-to-use toolset. Benefits include: Efficient drawing management with the Sheet Set Manager – From a single view, you can create, organize, find, and publish sets of related drawings. Faster table creation – Create and modify data tables such as schedules and bills of materials using predefined table styles and a single command. Automatic updates – Using fields, you can update text throughout your drawings and sheet sets, saving time and avoiding costly mistakes.
AutoCAD® software is a reliable product for design and technical documentation. Creating a single drawing as efficiently as possible is important. Delivering an entire set of coordinated drawings is critical. With AutoCAD you can do both. It’s still the world’s leading customizable and extendable CAD software for 2D drafting and design and basic 3D visualization. Plus AutoCAD takes drafting productivity to the next level with a comprehensive, easy-to-use toolset. Benefits include: Efficient drawing management with the Sheet Set Manager – From a single view, you can create, organize, find, and publish sets of related drawings. Faster table creation – Create and modify data tables such as schedules and bills of materials using predefined table styles and a single command. Automatic updates – Using fields, you can update text throughout your drawings and sheet sets, saving time and avoiding costly mistakes.
AutoCAD Architecture
Software AutoCAD® Architecture 3D is an architectural application based on AutoCAD with a feature set optimized for architecture.
AutoCAD MEP
AutoCAD® MEP provides the design and construction documentation solution for mechanical/electrical/plumbing (MEP) engineering. It combines AutoCAD-based documentation productivity with the competitive advantages of building information modeling. Improve productivity, accuracy, and coordination between mechanical, electrical, and plumbing engineering design teams, as well as with architects and structural engineers.
AutoCAD Map 3D
Create, maintain, and produce maps and geographic data using Autodesk Map 3D—the precision mapping and GIS analysis software with the power of AutoCAD built in. Connects CAD and GIS by providing the most powerful creation and editing tools for GIS professionals as well as the geospatial features that mapping and CAD technicians and civil engineers require.
AutoCAD Civil 3D
AutoCAD® Civil 3D® is designed for design in the field of engineering. Powerful dynamic engineering model means that changes made in one place are reflected instantly throughout your entire project. With tools for analyzing project data and creating drawings automatically for transportation, engineering, site development, hydrology, and hydraulics.
Autodesk Infrastructure Map Server
Autodesk® Infrastructure Map Server is Autodesk® web mapping software for delivering and sharing CAD, GIS maps and asset information on the web. Access, visualize and coordinate enterprise data with workers in the field, operations and customer service personnel and the public with web-based mapping dashboards and reports.

